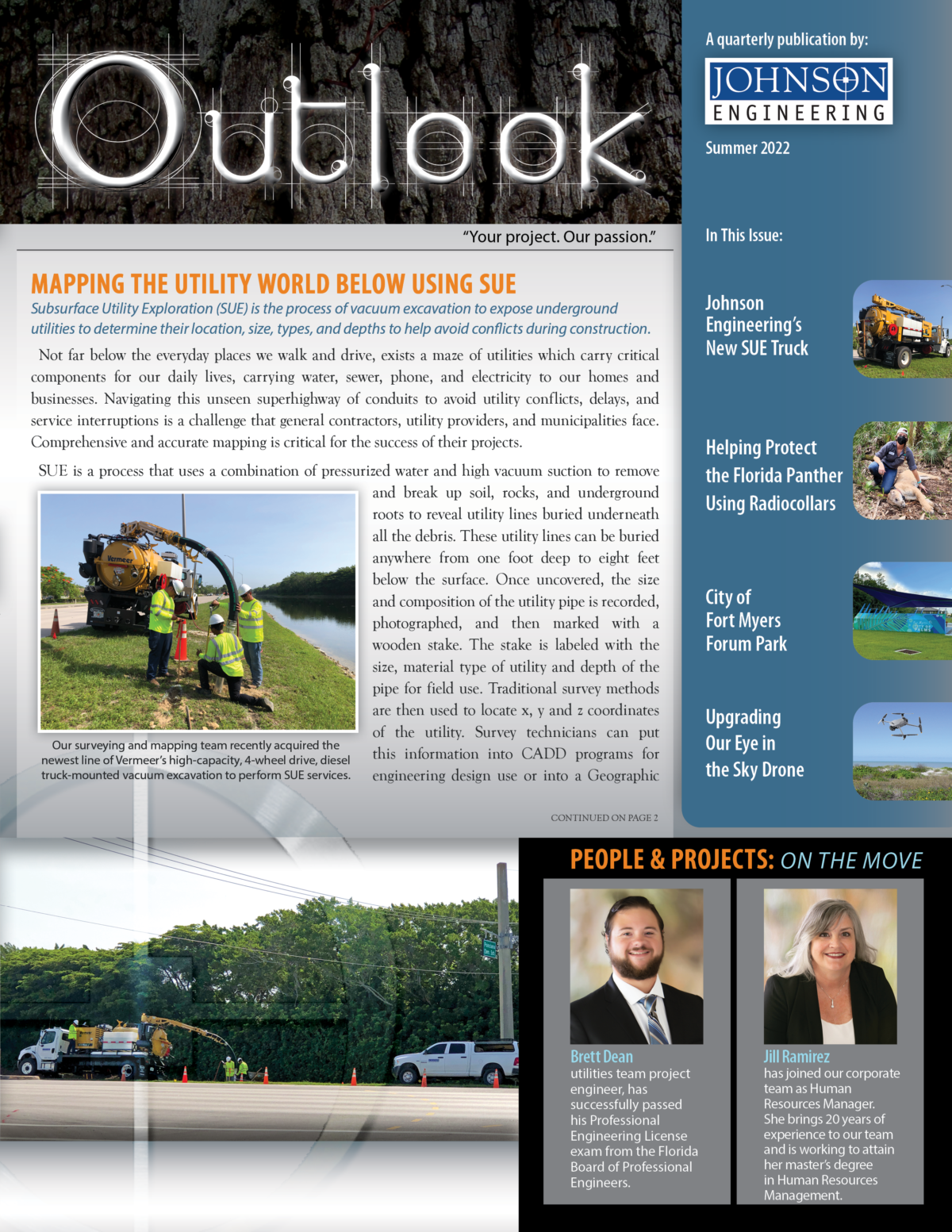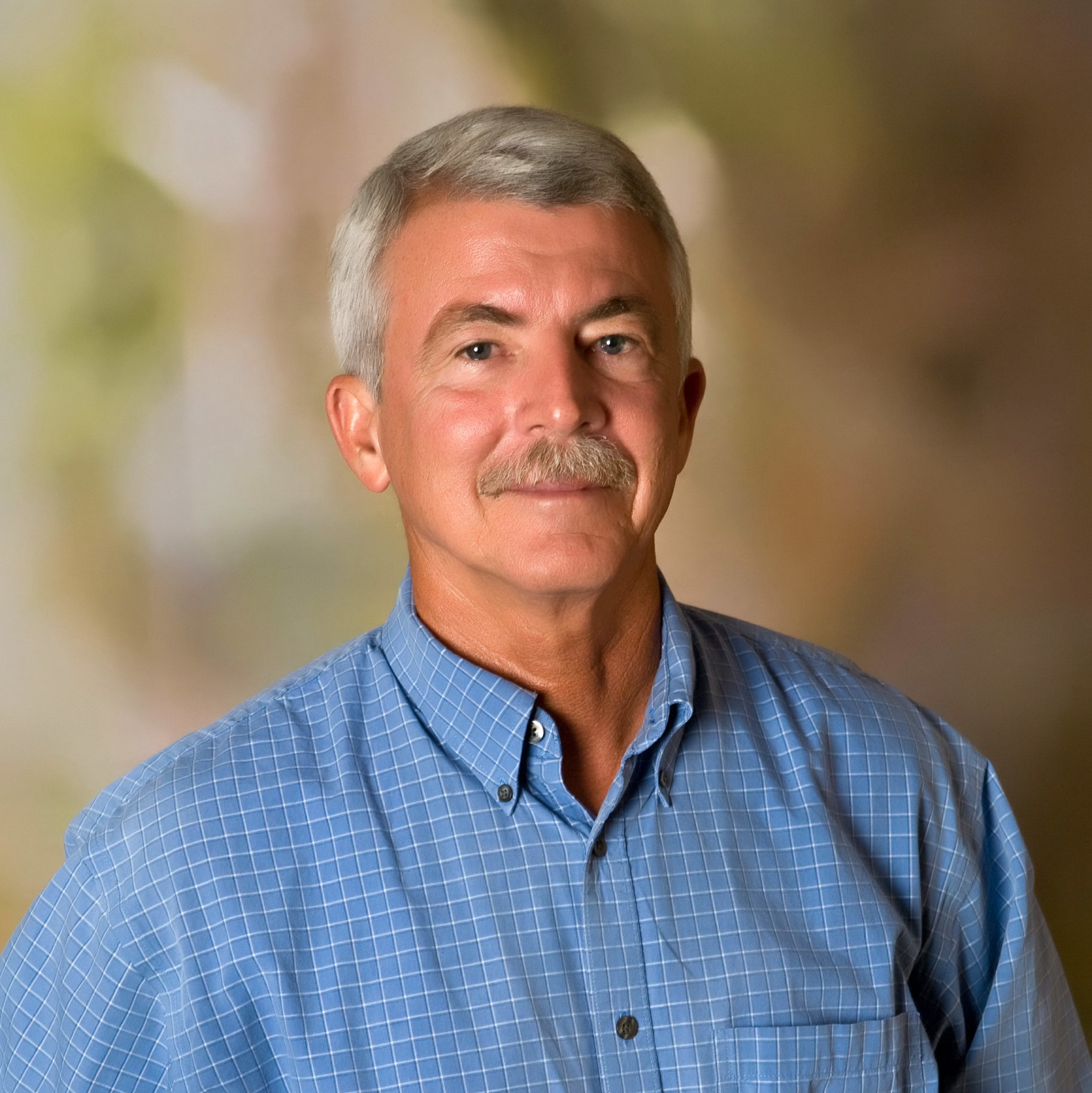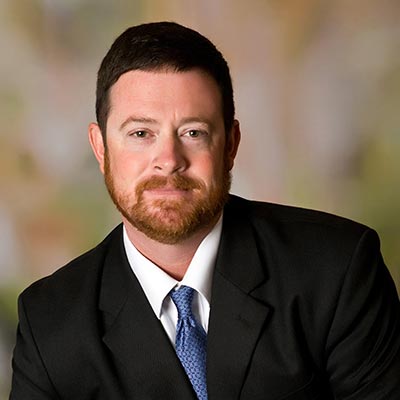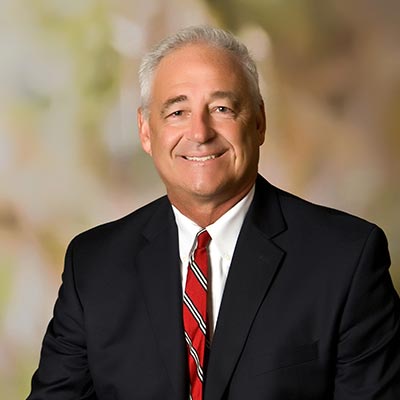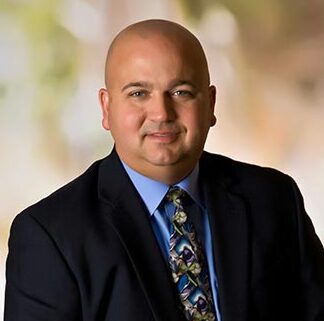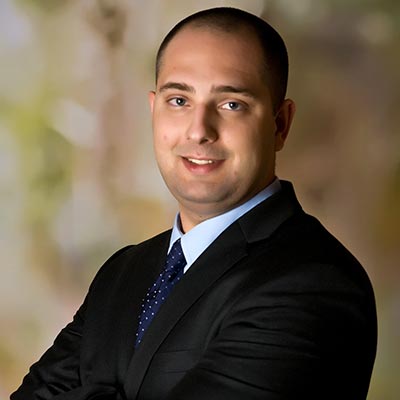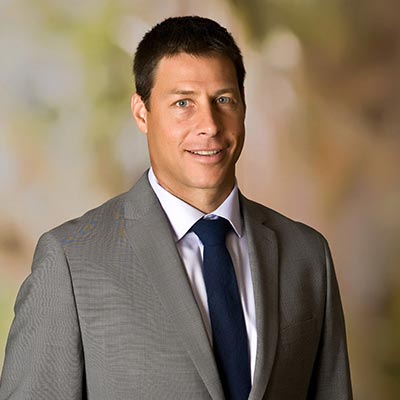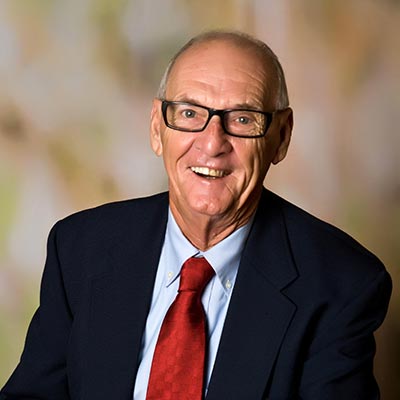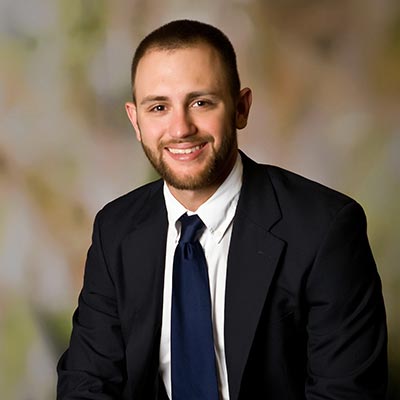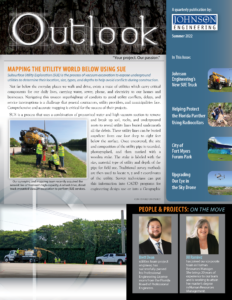 Johnson Engineering’s landscape architecture team, along with our civil engineers, recently completed the design and construction of the first of four planned phases for the City of Fort Myers’ Forum Park. The conceptual park design for this 23-acre park was prepared by Johnson Engineering in 2019 as part of the City’s master plan.
Johnson Engineering’s landscape architecture team, along with our civil engineers, recently completed the design and construction of the first of four planned phases for the City of Fort Myers’ Forum Park. The conceptual park design for this 23-acre park was prepared by Johnson Engineering in 2019 as part of the City’s master plan.
This community park, located in The Forum neighborhood, just east of I-75 between SR-82 and Colonial Boulevard, will service a broader purpose than the traditional community park. This park will include not one, but four separate parks, each with unique features to serve the various demographics of the community. Based on the community needs assessment, the priorities of the area includes sports fields, fitness areas, recreational trails, playgrounds, pickleball courts, picnic areas, and special event locations. The parks will be connected to each other through recreation trails, unique landscaping, and open spaces.
The first park includes an outdoor fitness area which was made possible through a grant from the National Fitness Committee. Our team transformed a 2-acre piece of the park to include a covered outdoor fitness center, various shade structures, and pedestrian paths, as well as an emergency call box, a drinking water fountain, benches, and ample lighting, as well as Florida-friendly landscaping and irrigation.
We completed the design, permitting, and bid documents in six months and Vantage Construction was able to bring the improvements into substantial completion within five months, which was no small feat considering the global challenges we have been experiencing.
Our team enjoyed working with the City of Fort Myers on this project as it will bring the community together through outdoor recreation, parks, fitness, and nature.
For more information, contact Jeff Nagle, RLA at [email protected].


