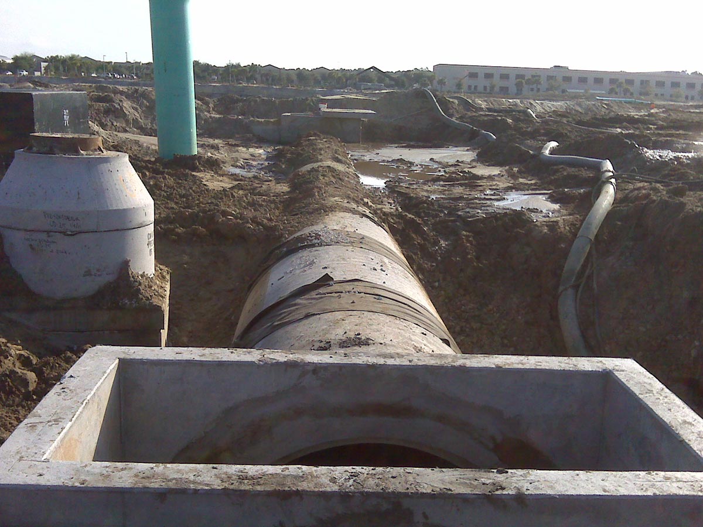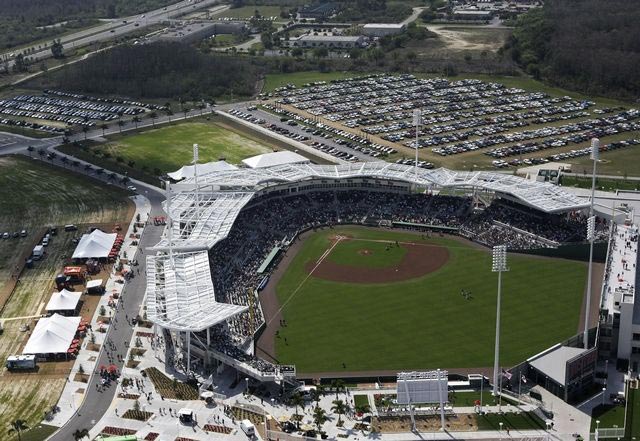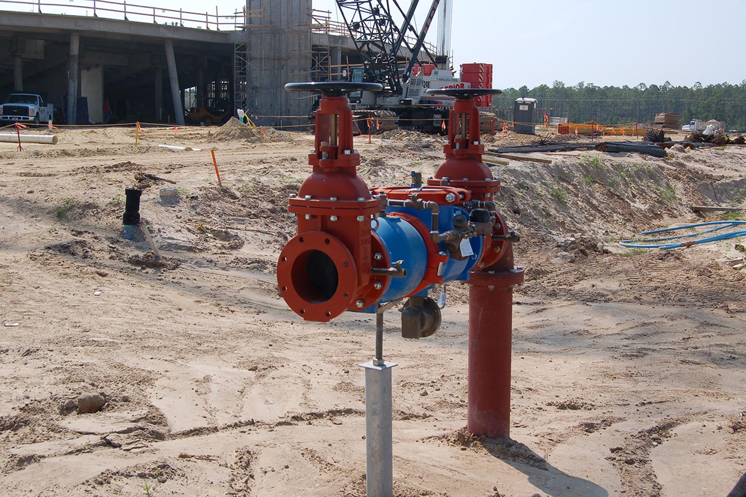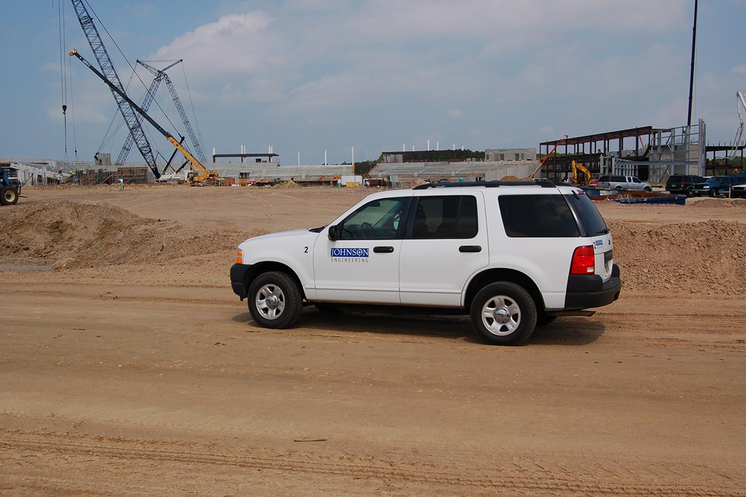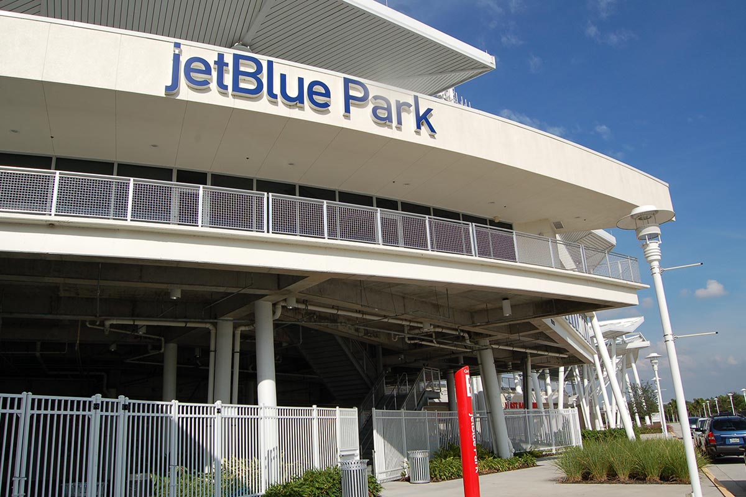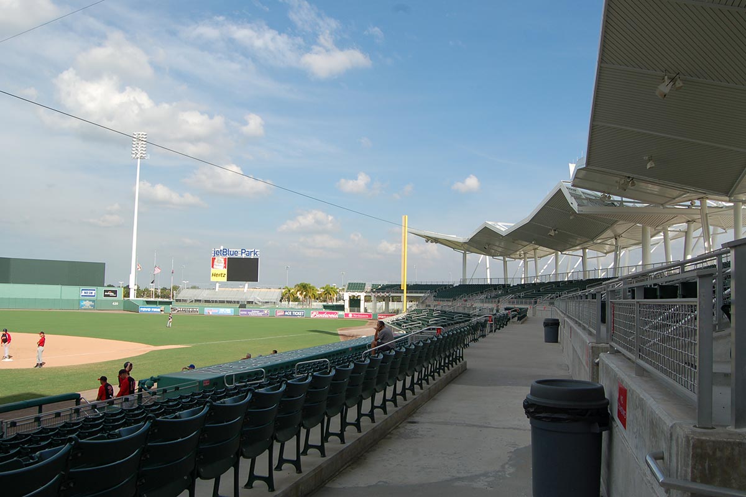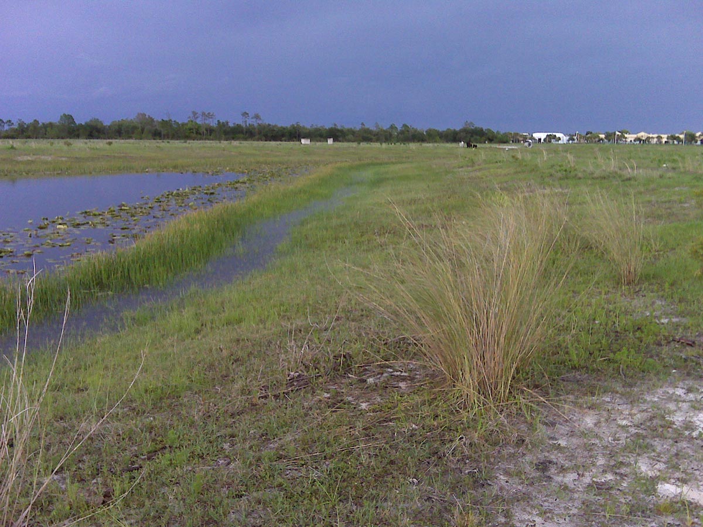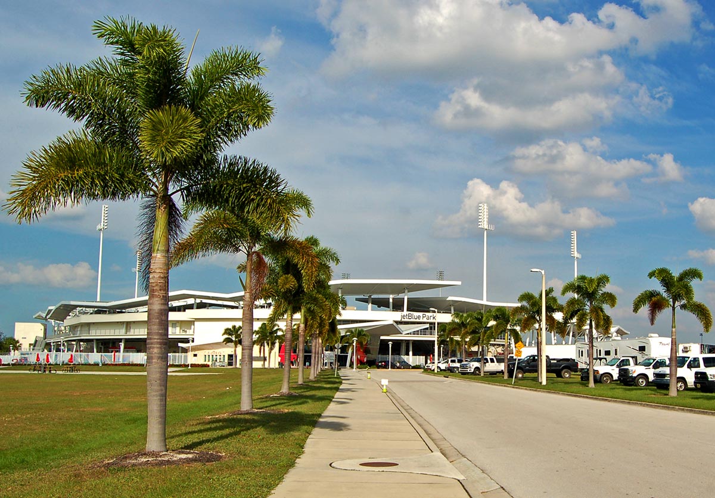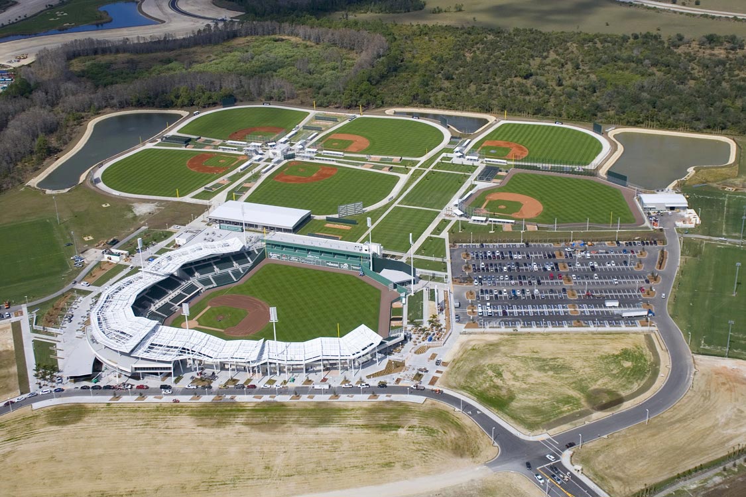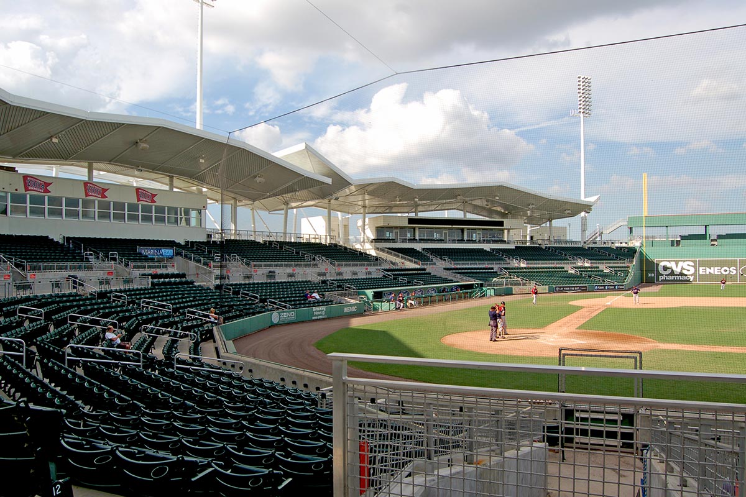JetBlue Park at Fenway South, just east of I-75 in Lee County, Florida, is the spring training home to the Boston Red Sox. This facility is a state-of-the-art LEED certified major league stadium that sits on 106 acres, accommodating more than 9,000 seats and 3,500 vehicle parking spaces, with recreational fields and training facilities, as well as 20 acres of future retail/commercial space. Johnson Engineering was the lead civil engineer who designed the infrastructure for this project which provided the engineering, planning, survey, and environmental services for construction of the new facility. This project required the design of infrastructure including sewer, water, irrigation, stormwater, recharge wells, parking lots, vehicular access for large vehicles around the complex as well as specialized grading design throughout the project. Our team also performed the surveying and platting work associated with the project. Permits from the South Florida Water Management District, Lee County, DEP and HRS also were applied for and obtained by Johnson Engineering.
What We Provided
Our land development team began the design and permitting effort in 1997. The team was responsible for the airport expansion which involved more than five miles of roadway design along with utilities, site clearing, filling, and permitting of more than 1,500 acres of development area. The development team also led the effort in the Remediation of Wildlife Hazard Areas project. Our role was to evaluate the identified wildlife hazard areas and provide design, permitting, and construction oversight for remediation of the areas.
Our team provided the design for the electrical, instrumentation, and controls for the wells and irrigation pump station.
All exhibits and graphics created in preparation of water resource assessments and permit applications were prepared using GIS technology.
Our planning team assisted Lee County in the planning, rezoning, design, and permitting of the 126- acre facility. We supported the entitlement process for the facility, which required a rezoning from Commercial Planned Development (CPD) to Mixed Use Planned Development (MPD) and Application for Development Approval (ADA) for a substantial deviation to the Development of Regional Impact (DRI).
Our water resources team designed the stormwater management system for this project. The system consists of dry detention and wet detention with the discharge into an onsite wetland. The runoff from the site ultimately goes to the Six Mile Cypress Slough. Some of the dry detention volume is in the grassed parking area and serves a dual purpose. The playing fields have underdrain systems with water pumped to the detention system. These underdrains provide more flexibility in the management of water in the soils at the surface to optimize playing conditions.
Our surveying and mapping team provided the overall boundary survey and platting for the 106-acre site.
Our utilities team provided the design for the wells and irrigation pump station.
Our team prepared a water resources assessment to identify potential sources for irrigation and aid in permitting. We also prepared applications for construction dewatering (including partial filling and modification of an existing pond) and landscape irrigation applications. The landscape irrigation permit gave the site an increased allocation due to use of underdrains beneath the playing field, which were added so the fields could be playable more quickly after a rain event. Lee County staff liked this permitting feature so much that they requested we do the same for the Twins spring training facility a few years later.


