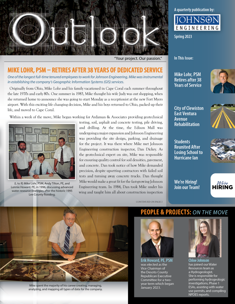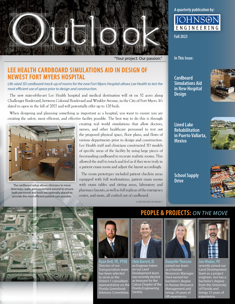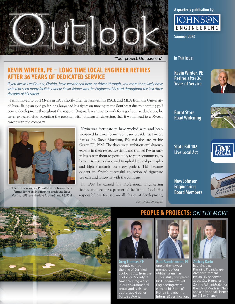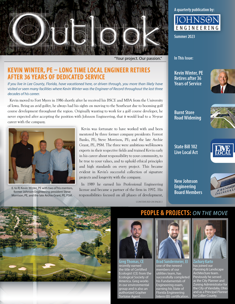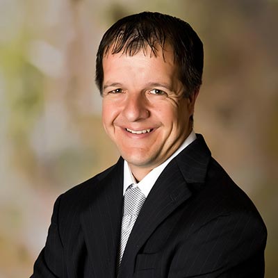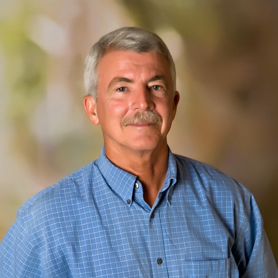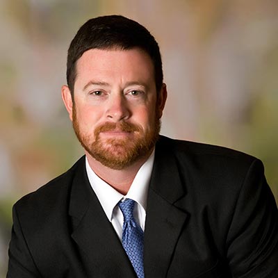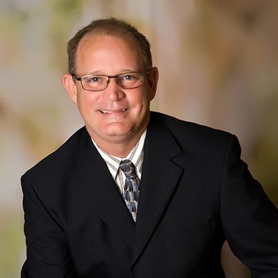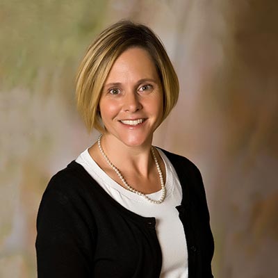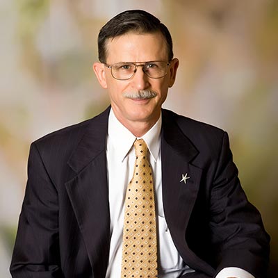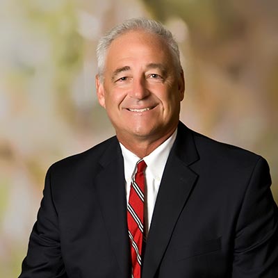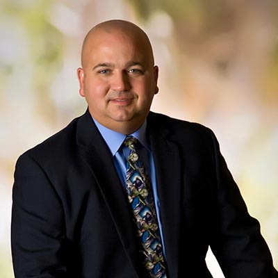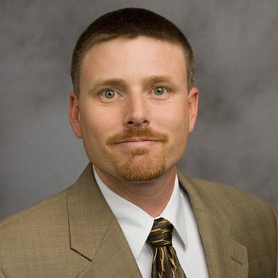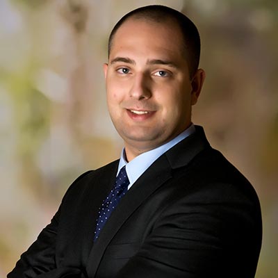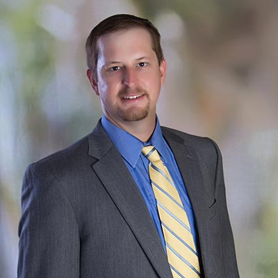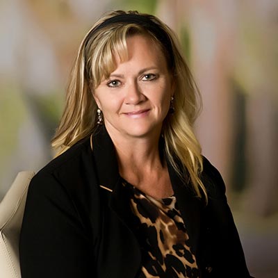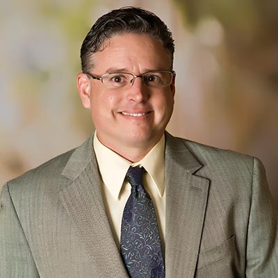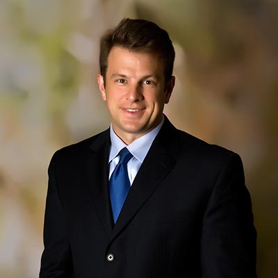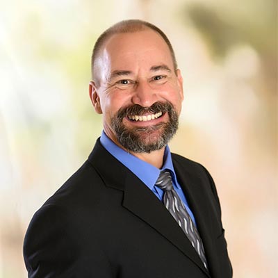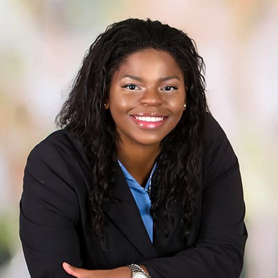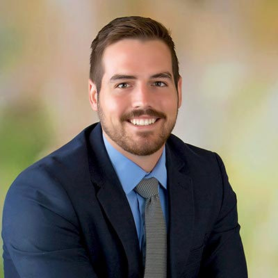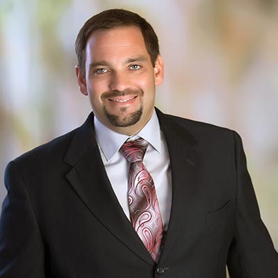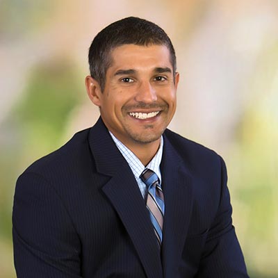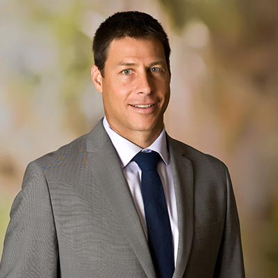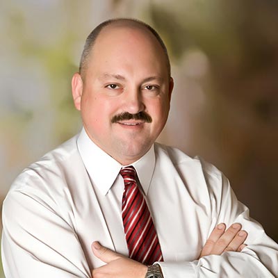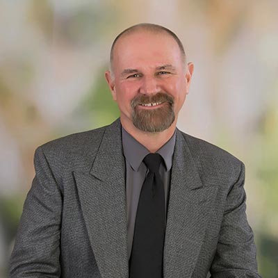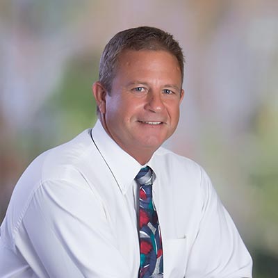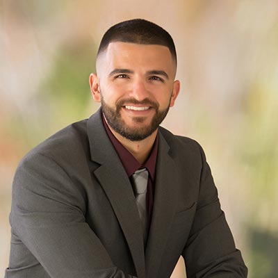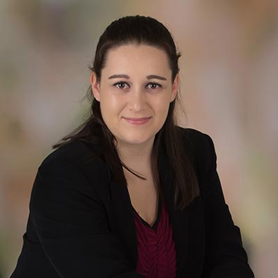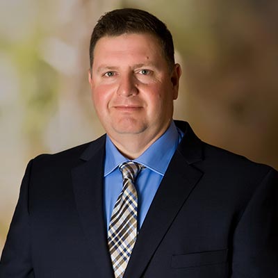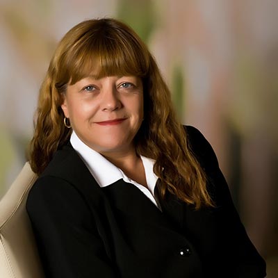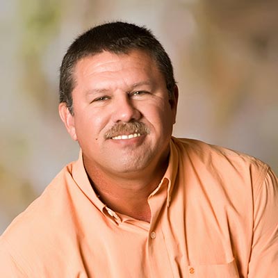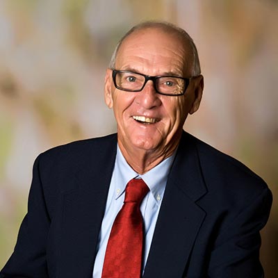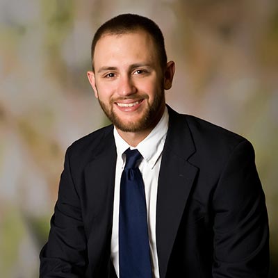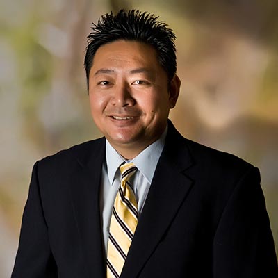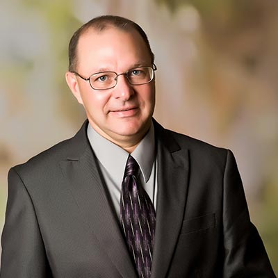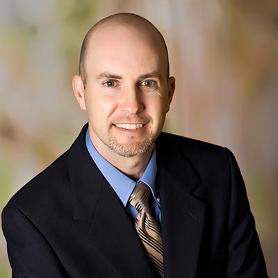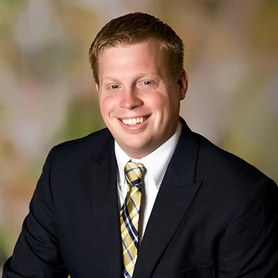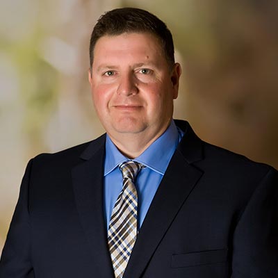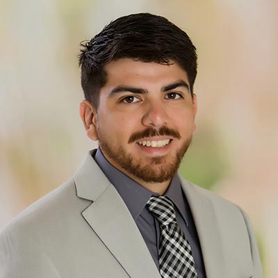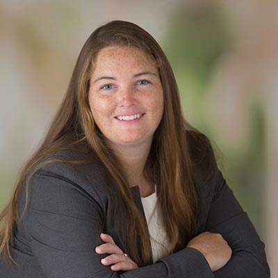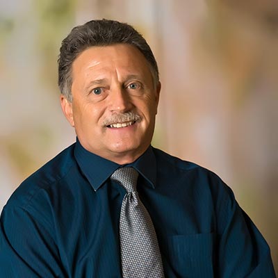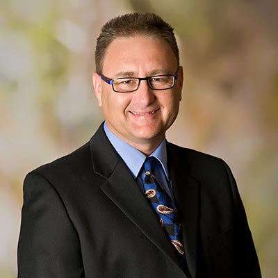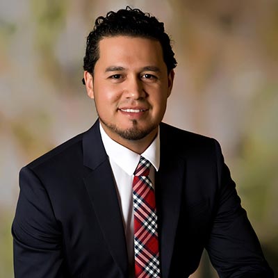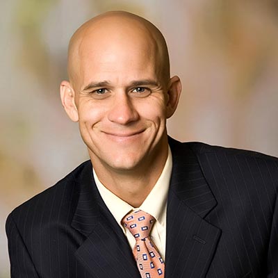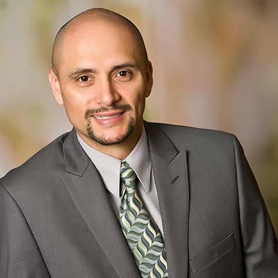The new state-of-the-art Lee Health hospital and medical destination will sit on 52 acres along Challenger Boulevard, between Colonial Boulevard and Winkler Avenue, in the City of Fort Myers. It’s slated to open in the fall of 2027 and will potentially offer up to 120 beds.
When designing and planning something as important as a hospital, you want to ensure you are creating the safest, most efficient, and effective facility possible. The best way to do this is through creating real world simulations that allow doctors, nurses, and other healthcare personnel to test out the proposed physical space, floor plans, and flows of various departments prior to design and construction. Lee Health staff and clinicians constructed 3D models of specific areas of the facility by using large pieces of freestanding cardboard to recreate realistic rooms. This allowed the staff to touch and feel as if they were truly in a patient exam room and adjust the layout accordingly.
The room prototypes included patient check-in areas equipped with full workstations, patient exam rooms with exam tables and sitting areas, laboratory and pharmacy layouts, as well as full replicas of the emergency center, and more, all crafted out of cardboard.
In order to increase efficiency, the team looked at everything, as small as a location of gloves and supplies, to as large as the most proficient location of the surgical equipment, monitors, and booms over operating tables. The team also evaluated the size of the rooms and doorways to ensure they had enough space to bring in any needed large equipment to provide the necessary medical care during critical moments. Handwritten notes on the cardboard walls indicate clinicians’ recommendations for where specific items should be located in the final design.
The simulations provided a first-hand experience to test if the new facility’s design would work in the real world and not just on paper. Reenacting various medical scenarios gave healthcare professionals the opportunity to shape the delivery of care and improve upon the design, based on their own experience working in a clinical setting.
After the simulations, the staff debriefed and assessed the space to propose various modifications to the design, which is then evaluated for feasibility to incorporate into the final design. The simulations help determine the arrangement and organization of interior spaces to maximize utility and efficient delivery of service. Flad Architects uses this information to refine the building functions and form, and engage with our Johnson Engineering planners, engineers, and landscape architects throughout the process so the design of site features including access, parking, water management, and open spaces are in harmony and lend to the quality of experience for those who work in and visit the facility.
This isn’t the first time our team has walked down the cardboard halls. The creative idea of a cardboard simulated facility helped this same team successfully design the Lee Health Coconut Point in Estero in 2016. Having worked on countless other projects with Lee Health, it’s rewarding to see their consistent strategy for health, wellness, and well-being. Watching these simulations used so early on in the design phase shows their patient-based, patient-focused design, and their continued commitment to wellness by building the safest, most efficient medical facility possible.
For more information, contact Dana Hume, PE, at [email protected].

