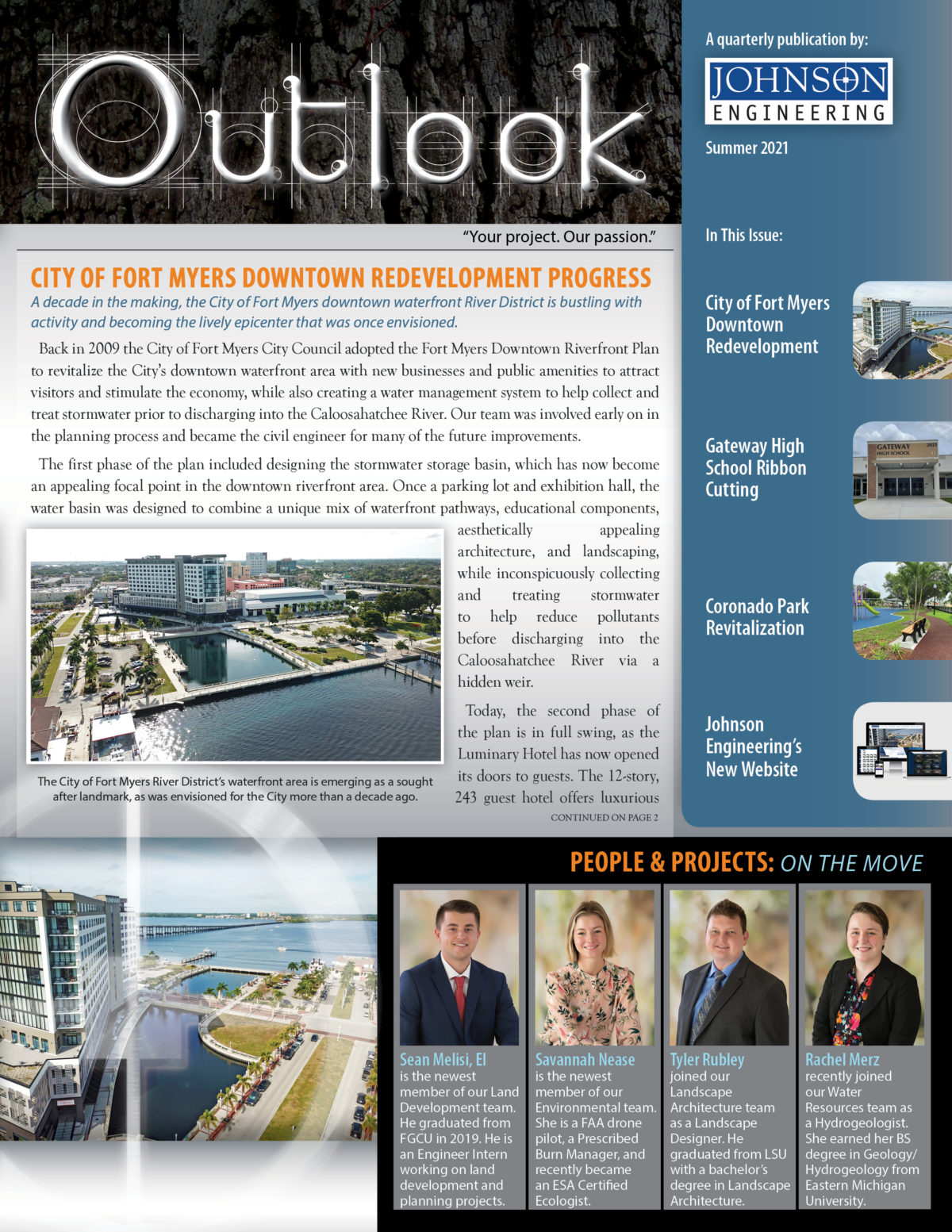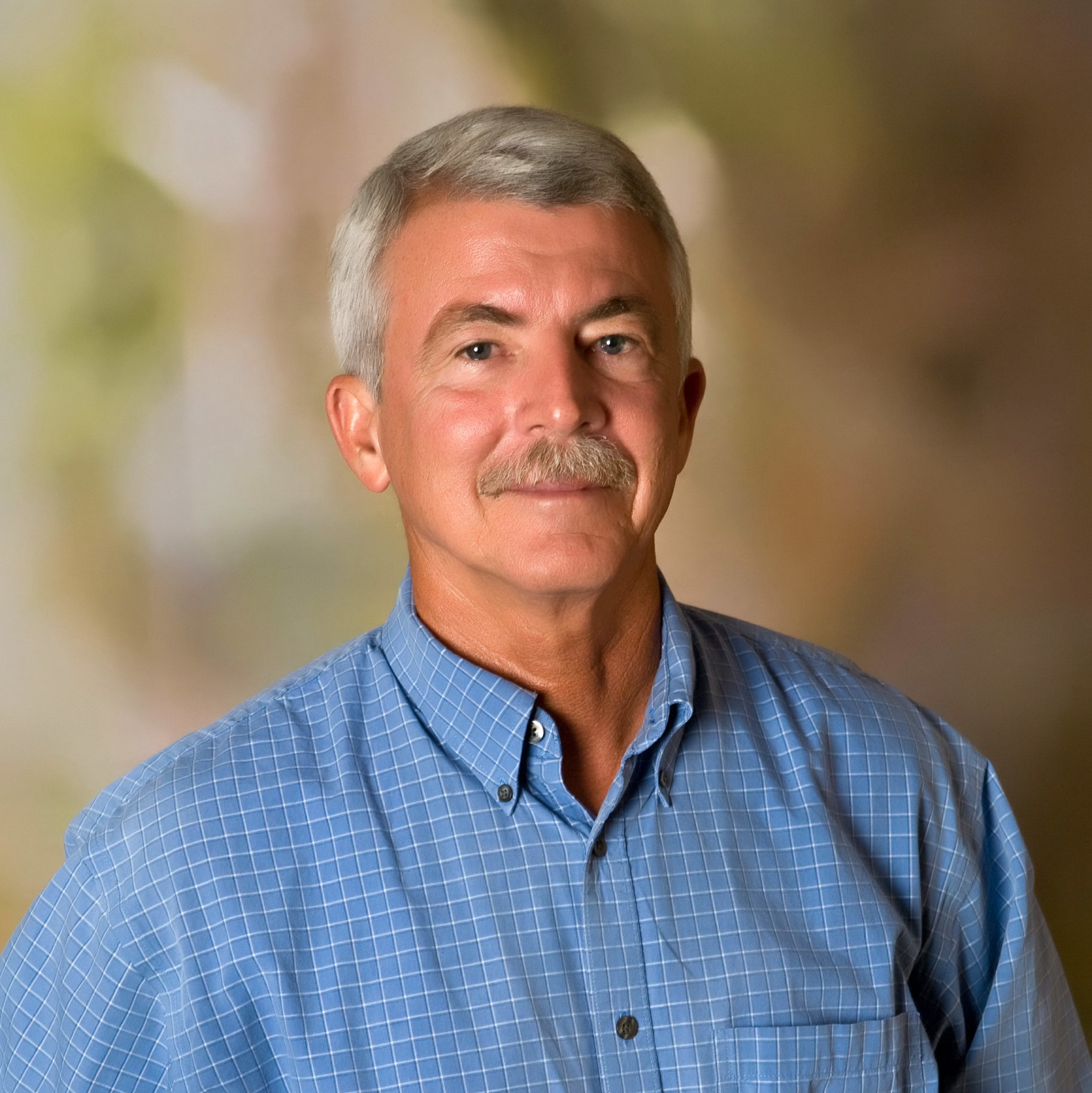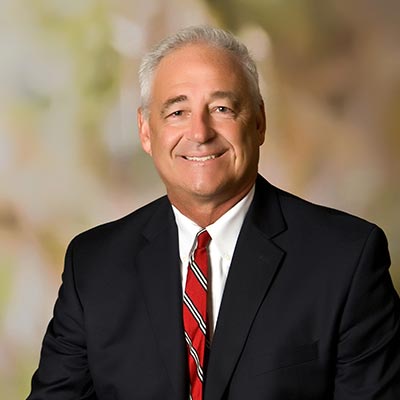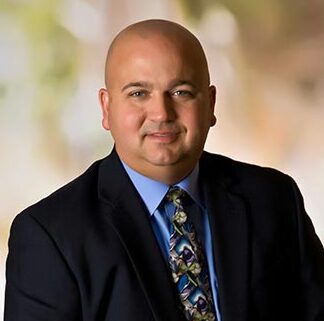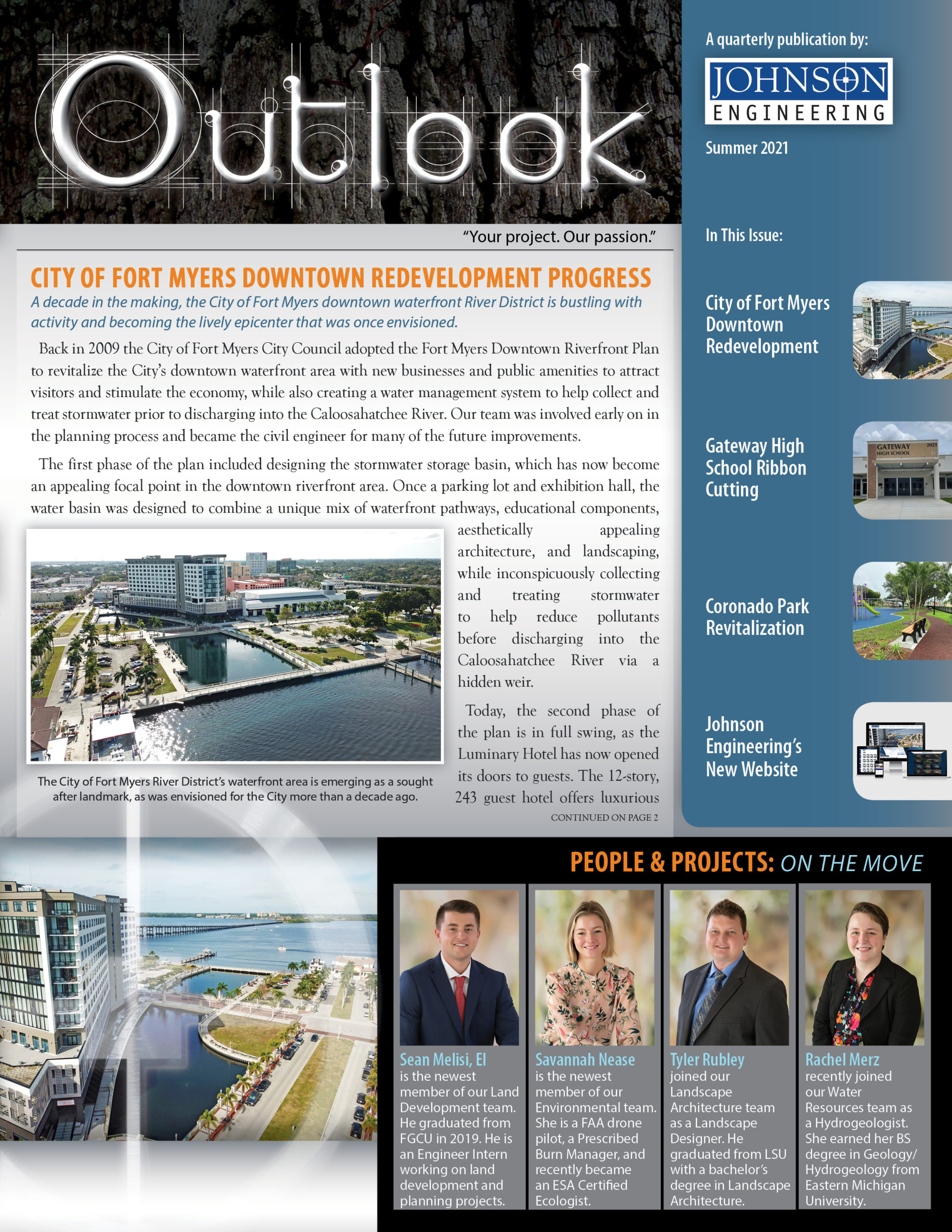 A decade in the making, the City of Fort Myers downtown waterfront River District is bustling with activity and becoming the lively epicenter that was once envisioned.
A decade in the making, the City of Fort Myers downtown waterfront River District is bustling with activity and becoming the lively epicenter that was once envisioned.
Back in 2009 the City of Fort Myers City Council adopted the Fort Myers Downtown Riverfront Plan to revitalize the City’s downtown waterfront area with new businesses and public amenities to attract visitors and stimulate the economy, while also creating a water management system to help collect and treat stormwater prior to discharging into the Caloosahatchee River. Our team was involved early on in the planning process and became the civil engineer for many of the future improvements.
The first phase of the plan included designing the stormwater storage basin, which has now become an appealing focal point in the downtown riverfront area. Once a parking lot and exhibition hall, the water basin was designed to combine a unique mix of waterfront pathways, educational components, aesthetically appealing architecture, and landscaping, while inconspicuously collecting and treating stormwater to help reduce pollutants before discharging into the Caloosahatchee River via a hidden weir.
Today, the second phase of the plan is in full swing, as the Luminary Hotel has now opened its doors to guests. The 12-story, 243 guest hotel offers luxurious accommodations and breathtaking views of the downtown basin, the Caloosahatchee River, and historic downtown Fort Myers. The hotel is connected to the newly renovated Caloosa Sound Convention Center, making it more convenient for visitors to stay when attending conventions, weddings, and other events. This opens up many new opportunities for the City, as it makes the convention center a much more attractive destination for diverse and large events.
The design and construction of these projects has been thought-provoking due to the history of the area. This entire area was originally part of the Caloosahatchee River, submerged underwater up to Bay Street until it was filled in during the early 1900s. Our design team had to be ready to make any adjustments based on what was found during construction, since there were a lot of unknowns that laid below the surface. It made for some interesting challenges and unique solutions during construction of this urban redevelopment project.
Our team was also responsible for the design of Edwards Drive, from the basin to Monroe Street, which in the past was often closed and used for various events. Due to the Luminary Hotel parking garage entrance, the street no longer can be fully closed, so a creative design had to be used to allow single lane closures and pedestrian friendly design elements such as gentle roadway curbing and a bus trolley pull off.
Currently in the works, is the design of the waterfront amphitheater, to be located between the convention center and the river. The new open-air venue will be an attractive location for upcoming concerts and other events such as the monthly Music Walk and the annual Island Hopper Songwriter Fest. Luminary hotel guests and visitors of the Beacon Social Drinkery rooftop bar, will also have a front row view of these events. Future plans include additional waterfront restaurants, shops, and more hotels for this riverfront gathering space.
Shouldering the responsibility for the civil site design and water management for such diverse projects within this riverfront district takes strong collaboration and simultaneous coordination with the design team throughout the entire process. As we emerge from the pandemic and visitors begin trickling back to this area, those of us involved in designing and building these projects will proudly see revitalization success socially, culturally, and economically.
For more information, contact Kevin Winter, PE at [email protected].


