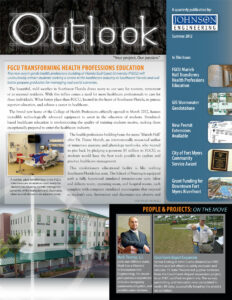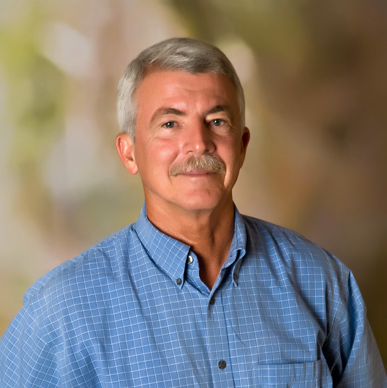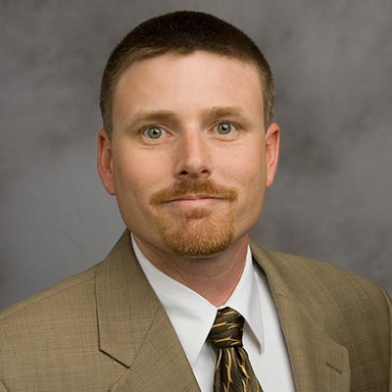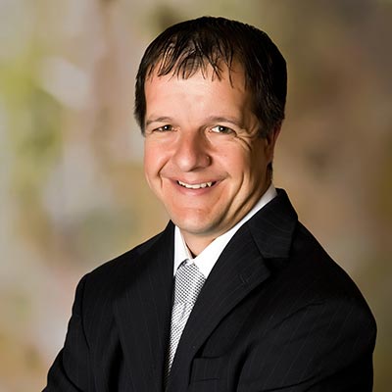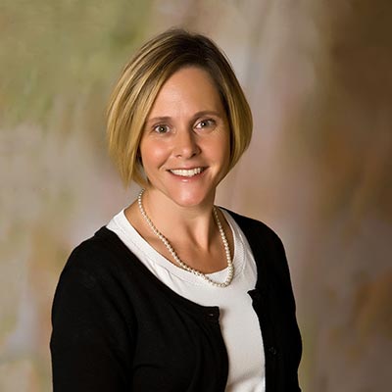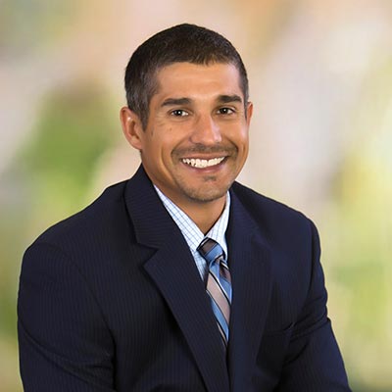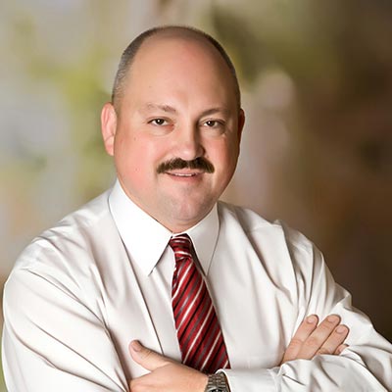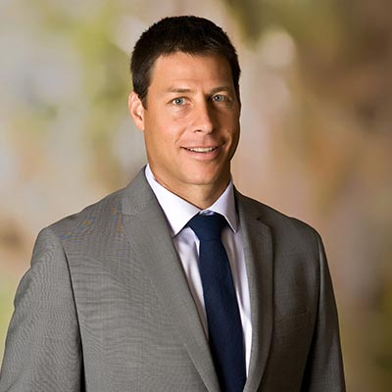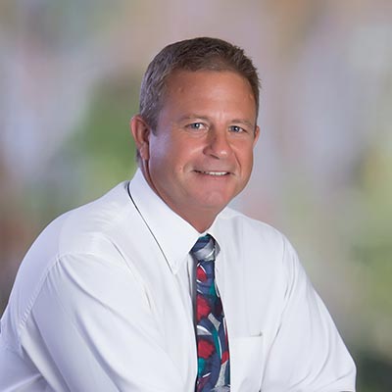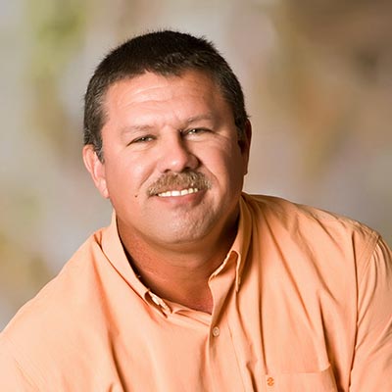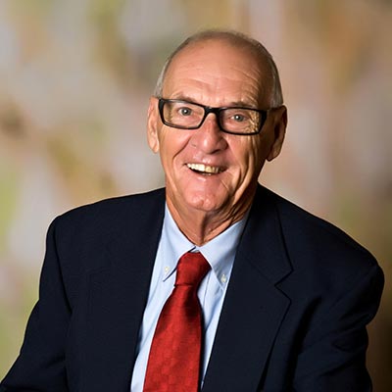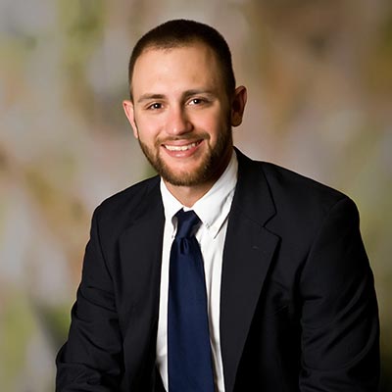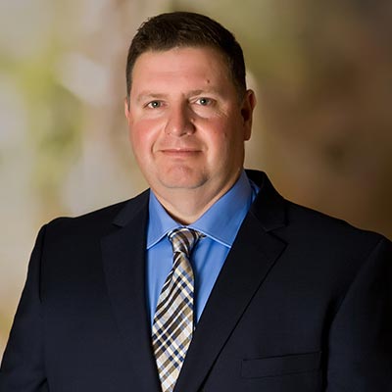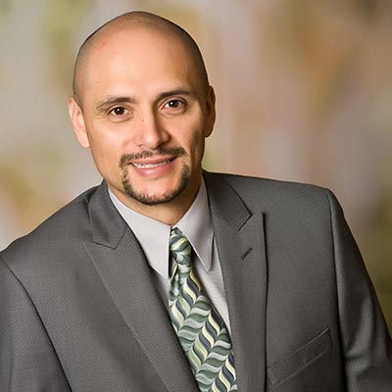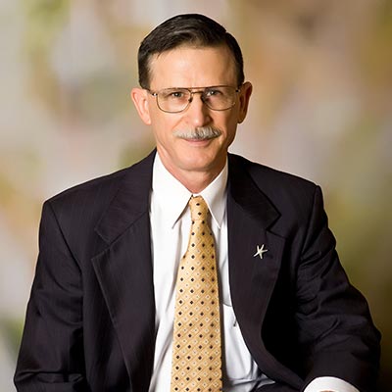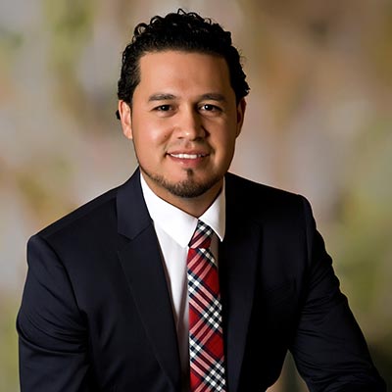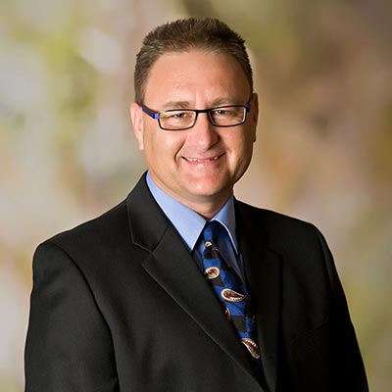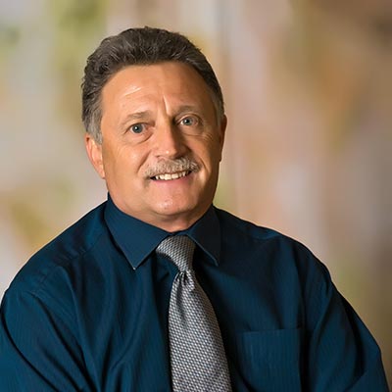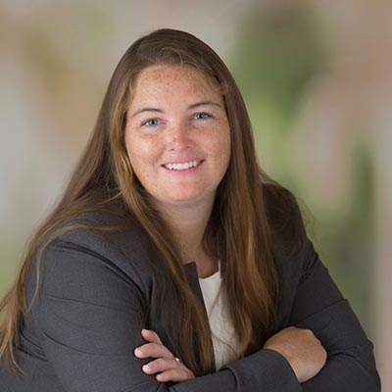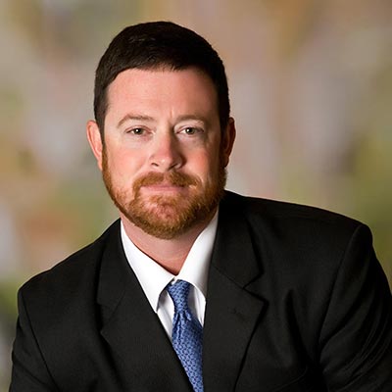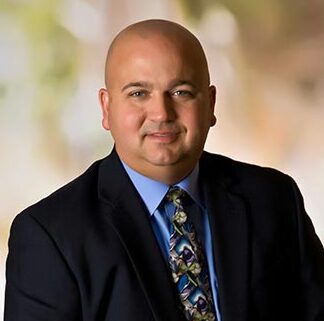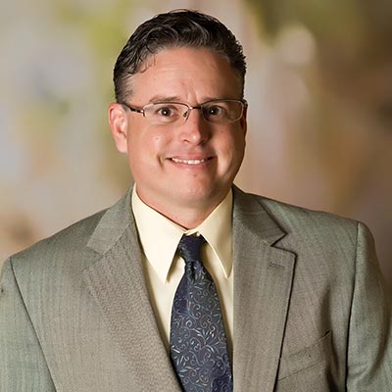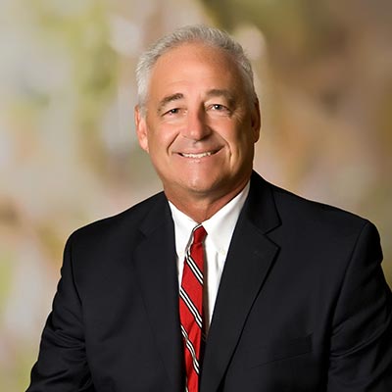The beautiful, mild weather in Southwest Florida draws many to our area for tourism, retirement or as seasonal residents. With this influx comes a need for more healthcare professionals to care for these individuals. What better place than FGCU, located in the heart of Southwest Florida, to pursue superior education, and achieve a career in healthcare.
The brand new home of the College of Health Professions officially opened in March 2012, houses incredible technologically advanced equipment to assist in the education of students. Simulated-based healthcare education is revolutionizing the quality of training students receive, making them exceptionally prepared to enter the healthcare industry.
The health professions building bears the name ‘Marieb Hall’ after Dr. Elaine Marieb, an internationally renowned author of numerous anatomy and physiology textbooks, who wanted to give back by pledging a generous $5 million to FGCU, so students would have the best tools possible to explore and practice healthcare management.
This revolutionary educational facility is like nothing Southwest Florida has seen. The School of Nursing is equipped with a fully functional simulated intensive-care unit, labor and delivery room, operating room, and hospital rooms, each complete with computer simulated mannequins that respond to student’s care. Instructors and classmates can observe and discuss actions from adjacent classrooms, viewing the simulation on split screen monitors showing real-time care and reactive vital signs.
Students majoring in other areas also benefit from this high-tech facility. Those majoring in Athletic Training, Exercise Science, Clinical Laboratory Sciences, and Physical and Occupational Therapy also have unique hands-on tools and laboratories available to help students understand what patients endure to restore their quality of life. What might look like a typical classroom on one side, reveals a detailed apartment on the other side, including a completely decorated and furnished bedroom, kitchen, and bathroom. Walking into the sports medicine lab, you get the feeling you’ve walked into a true NFL locker room, outfitted with yet another computer-controlled athlete simulation mannequin and observation room. The human performance lab comes fully equipped, including housing a state-of-the-art Bod Pod body composition analysis machine and a unique NASA-developed anti-gravity treadmill.
The facility would not be complete without the large hydrotherapy pool, featuring an underwater treadmill built into its floor, allowing students to work through aquatic rehabilitation simulations. These laboratories are highly beneficial in providing students practical training in the challenges and obstacles patients may face in their daily routines and activities during their rehabilitation.
Marieb Hall was the final piece of the puzzle in connecting the core of academic buildings around the spaciously designed student courtyard in the heart of campus. Johnson Engineering has worked closely with the University since its inception, helping it take shape as it grows and educates our future generations. Our involvement isn’t commonly seen, as civil engineering is one of the building blocks that give form and foundation when building the village. With each completed building, come layers of planning and site design criteria, drainage and water management, and additional parking considerations to accommodate the increased traffic.
As we provide FGCU with the groundwork they need to build their village, they will continue to provide a foundation of knowledge for students who may eventually live and work here, ultimately, boosting our community with highly trained professionals with goal oriented plans.


